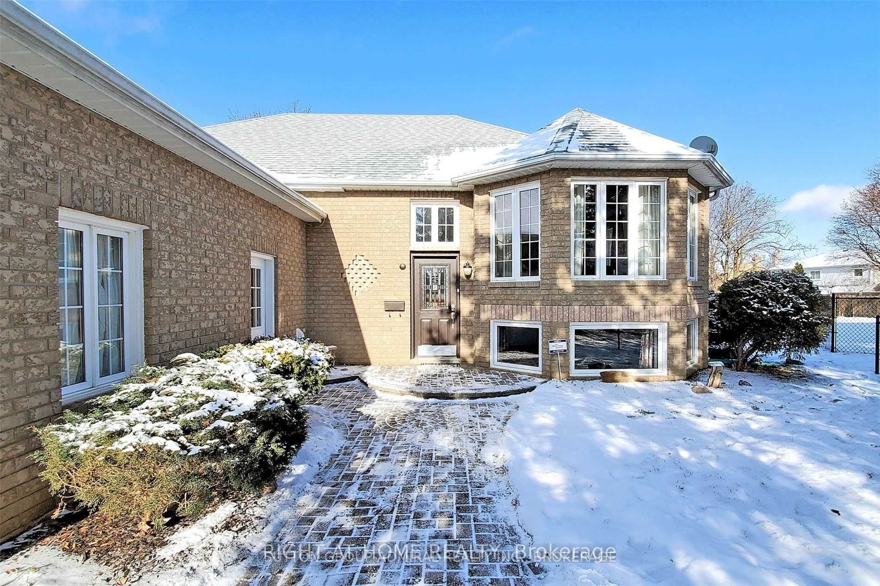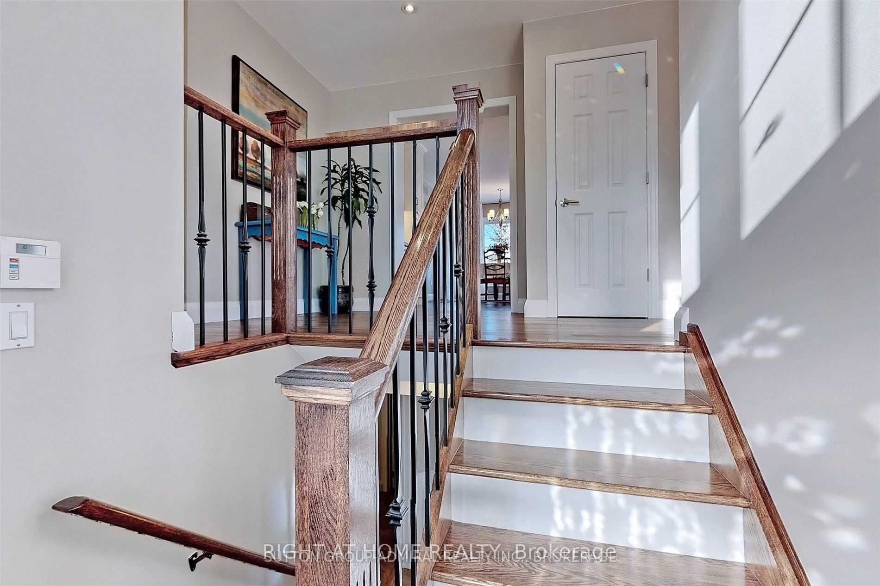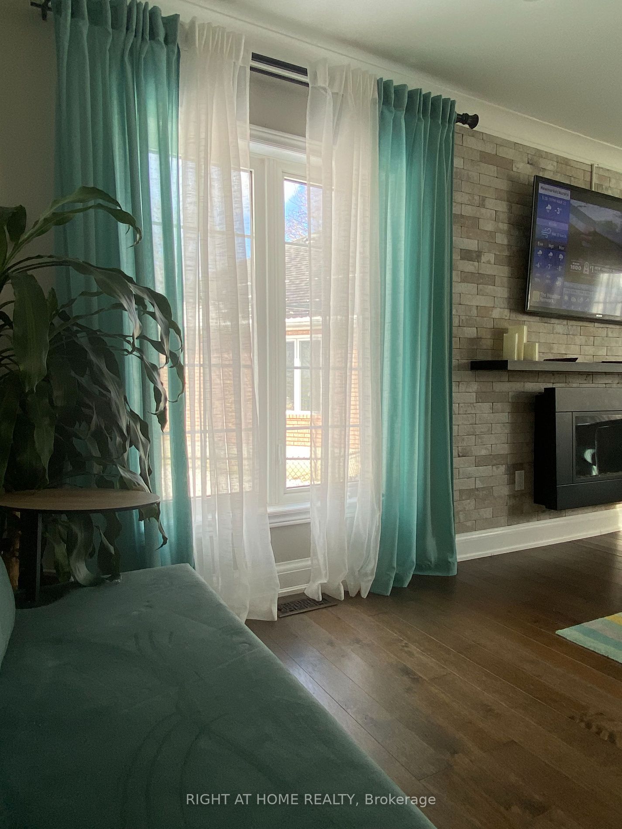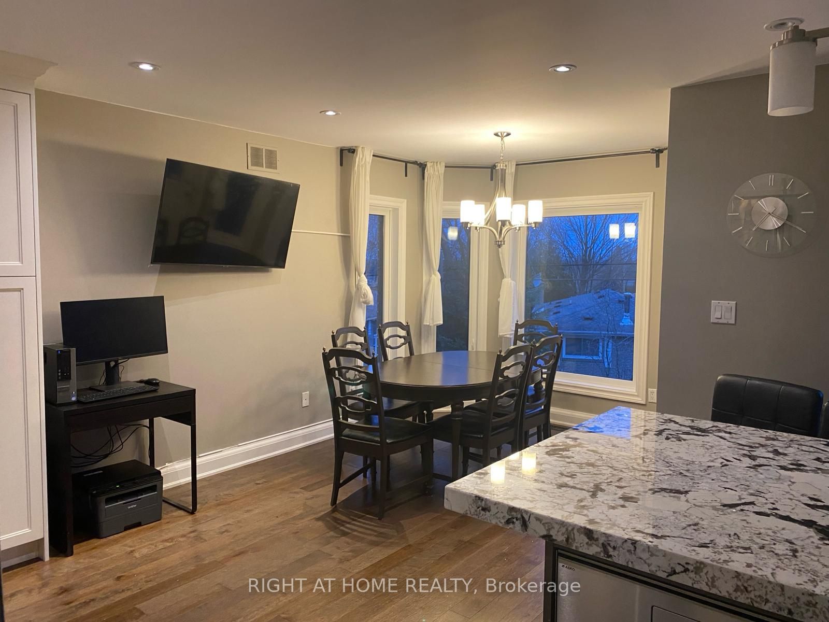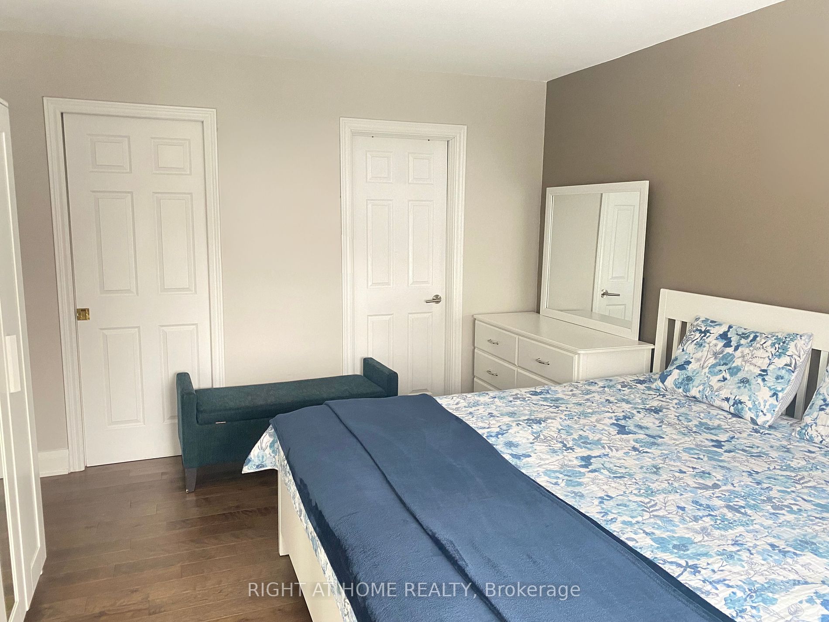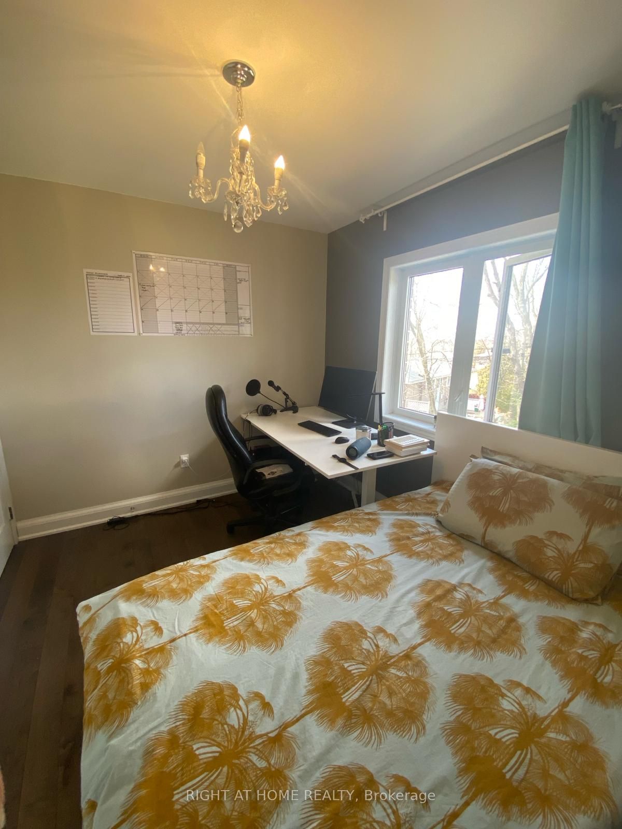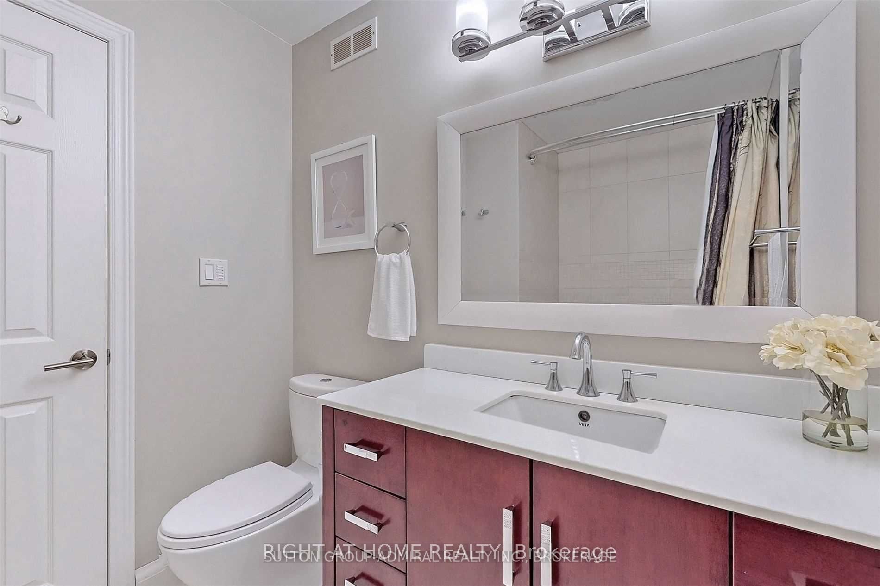$1,650,000
Available - For Sale
Listing ID: N8241208
791 Pam Cres , Newmarket, L3Y 5B7, Ontario
| Looking for a perfect home with bright and spacious rooms, a large backyard, a wooden deck and plenty of parking spaces? 791 Pam Cres is the perfect home in the heart of Newmarket! This fully renovated and bright house offers 3 bedrooms (skylight area in second bedroom can be used as an additional bedroom), 2 full washrooms, large living room with a beautiful bay window, upgraded kitchen with large granite island and lots of cupboard space. Hardwood floors on main level and 2 gas fireplaces. Large and bright W/O basement with a separate entrance, offers 2 bedrooms, 1 kitchen, 1 living room and 1 full bathroom. Space for 7 parked cars! Walking distance to highly rated schools, parks, hospital, grocery store and transit. 4 min drive to Newmarket GO station and to HWY 404. A must see! |
| Extras: S/S appliances, All E&F, Water softener and Osmosis Filter, Shelving in the garage, Garden Shed, Piano. |
| Price | $1,650,000 |
| Taxes: | $6427.18 |
| Address: | 791 Pam Cres , Newmarket, L3Y 5B7, Ontario |
| Lot Size: | 17.21 x 128.62 (Feet) |
| Directions/Cross Streets: | Davis Dr. & Huron Heights Dr. |
| Rooms: | 6 |
| Rooms +: | 5 |
| Bedrooms: | 3 |
| Bedrooms +: | 2 |
| Kitchens: | 1 |
| Kitchens +: | 1 |
| Family Room: | Y |
| Basement: | Apartment, Sep Entrance |
| Property Type: | Detached |
| Style: | Bungalow-Raised |
| Exterior: | Brick |
| Garage Type: | Attached |
| (Parking/)Drive: | Available |
| Drive Parking Spaces: | 5 |
| Pool: | None |
| Other Structures: | Garden Shed |
| Approximatly Square Footage: | 1500-2000 |
| Property Features: | Fenced Yard, Hospital, Park, Public Transit, School |
| Fireplace/Stove: | Y |
| Heat Source: | Gas |
| Heat Type: | Forced Air |
| Central Air Conditioning: | Central Air |
| Sewers: | Sewers |
| Water: | Municipal |
$
%
Years
This calculator is for demonstration purposes only. Always consult a professional
financial advisor before making personal financial decisions.
| Although the information displayed is believed to be accurate, no warranties or representations are made of any kind. |
| RIGHT AT HOME REALTY |
|
|
Gary Singh
Broker
Dir:
416-333-6935
Bus:
905-475-4750
| Book Showing | Email a Friend |
Jump To:
At a Glance:
| Type: | Freehold - Detached |
| Area: | York |
| Municipality: | Newmarket |
| Neighbourhood: | Huron Heights-Leslie Valley |
| Style: | Bungalow-Raised |
| Lot Size: | 17.21 x 128.62(Feet) |
| Tax: | $6,427.18 |
| Beds: | 3+2 |
| Baths: | 3 |
| Fireplace: | Y |
| Pool: | None |
Locatin Map:
Payment Calculator:

